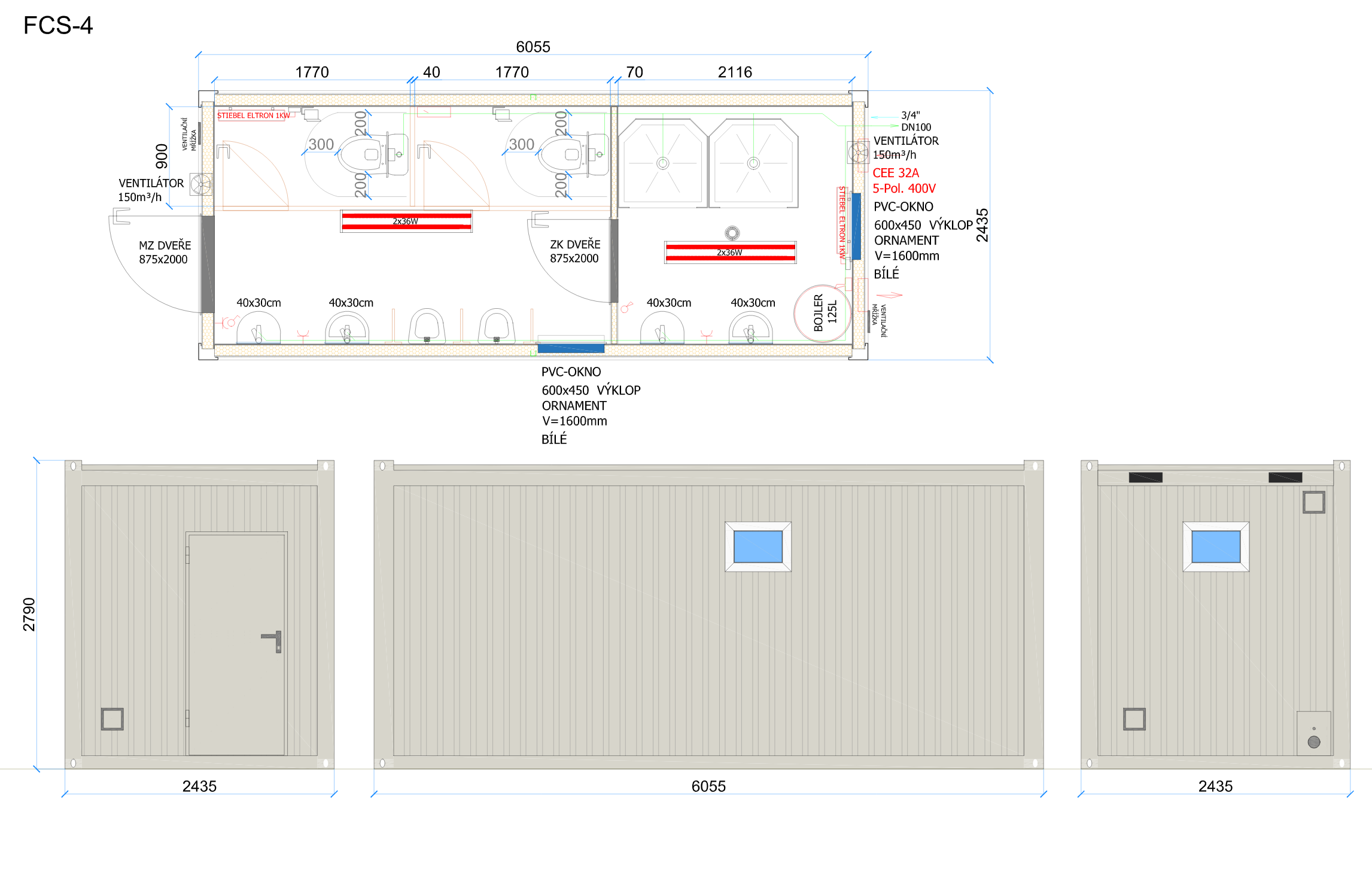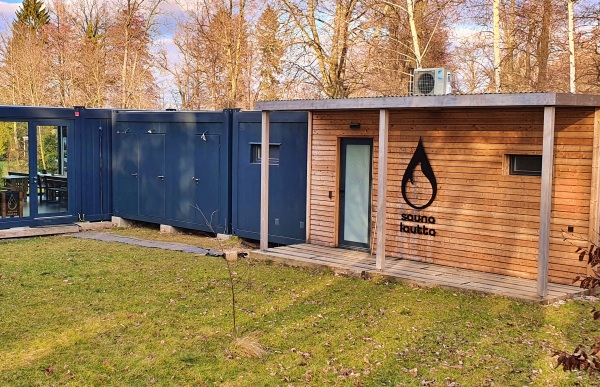

sanit_perex
FCS
external dimensions of standard container:
6055 x 2438 x 2590 nebo 2790 mm
internal height:
2300 mm or 2500 mm
- Interior walls and ceiling: 10 mm thick double-sided white laminated chipboard
- Floor: PVC Fatra Domo 1722-51 1.5mm R11, raised 100mm up the wall
- 3_sanit_list
- 1x steel door Hörmann MZ 875x2000
- 1x steel door Hörmann ZK 875x2000
- 1x wall-mounted electrical distribution box (RCD 40/4/0.03A, 1x circuit breaker 10A, 3x circuit breakers 16A)
- 2x fluorescent light fixtures 2x36W
- 2x switches (Type 1)
- 3x 230V/16A sockets
- 2x electric heaters with thermostat 1000W
- 2x fans 150m³/h
- 1x boiler 125 l
- 2x ventilation grilles
- 2x ceramic toilets
- 2x toilet paper holders
- 4x ceramic washbasins 40x30 cm
- 4x mirrors
- 4x shelves under the mirror
- 2x shower boxes 82x82 cm
- 1x WC partitions with doors up to a height of 2m
- 1x floor channel
Other products
Want to know more? Fill in the short form
With us, you invest in quality and reliability of container solutions and modular buildings.
Inquiry formHigh quality
Experience
Reliability
Personal approach





